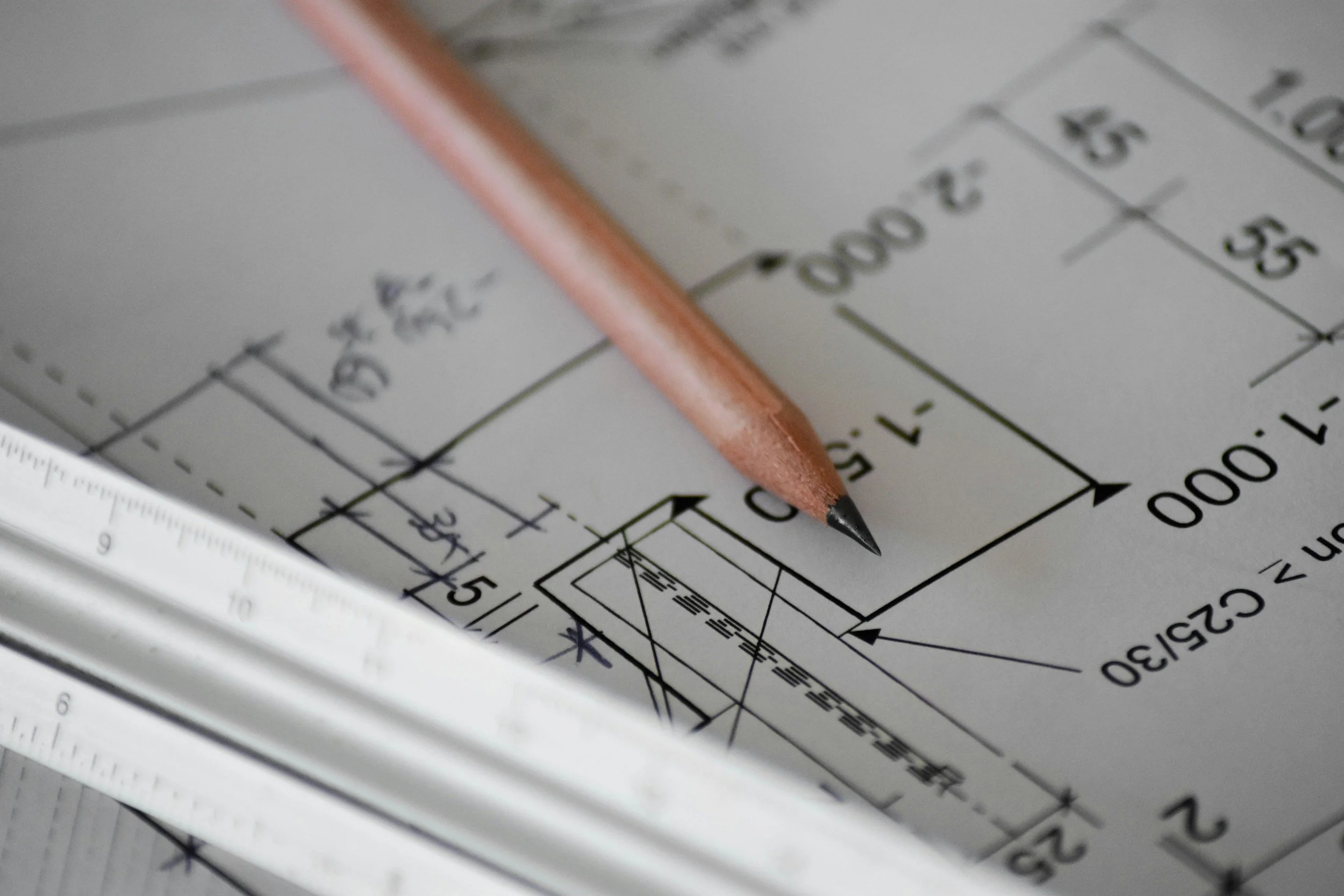OUR SERVICESFloor Plans & Permitting
Designed for homeowners seeking a seamless flow that supports their lifestyle, this service begins with a personalized in-home consultation. Whether it’s a custom home, ADU, remodel, or addition, each floor plan is thoughtfully crafted to reflect your way of living while honor the architecture they inhabit.
Once your dream floor plan and elevations are designed, leave it to us to take care of the permitting process. We work our trusted partners to create the necessary engineering documents to get you the permit.
STEP ONEUnderstanding your lifestyle & aesthetic
Discovery Call
On-Site Consultation
Understanding of your Lifestyle and Needs
Initial Estimate
Contract and Deposit
STEP TWOExploration of design solutions
Floor Plan Exploration
Renderings of Exteriors for Additions
Revisions
Final Floor Plan
STEP THREEEPermitting Documents & Engineering
Structural Engineering
Mechanical, Plumbing, and Electrical
Grading and Drainage Plans
City Permitting Process Until Approval
are you ready?



